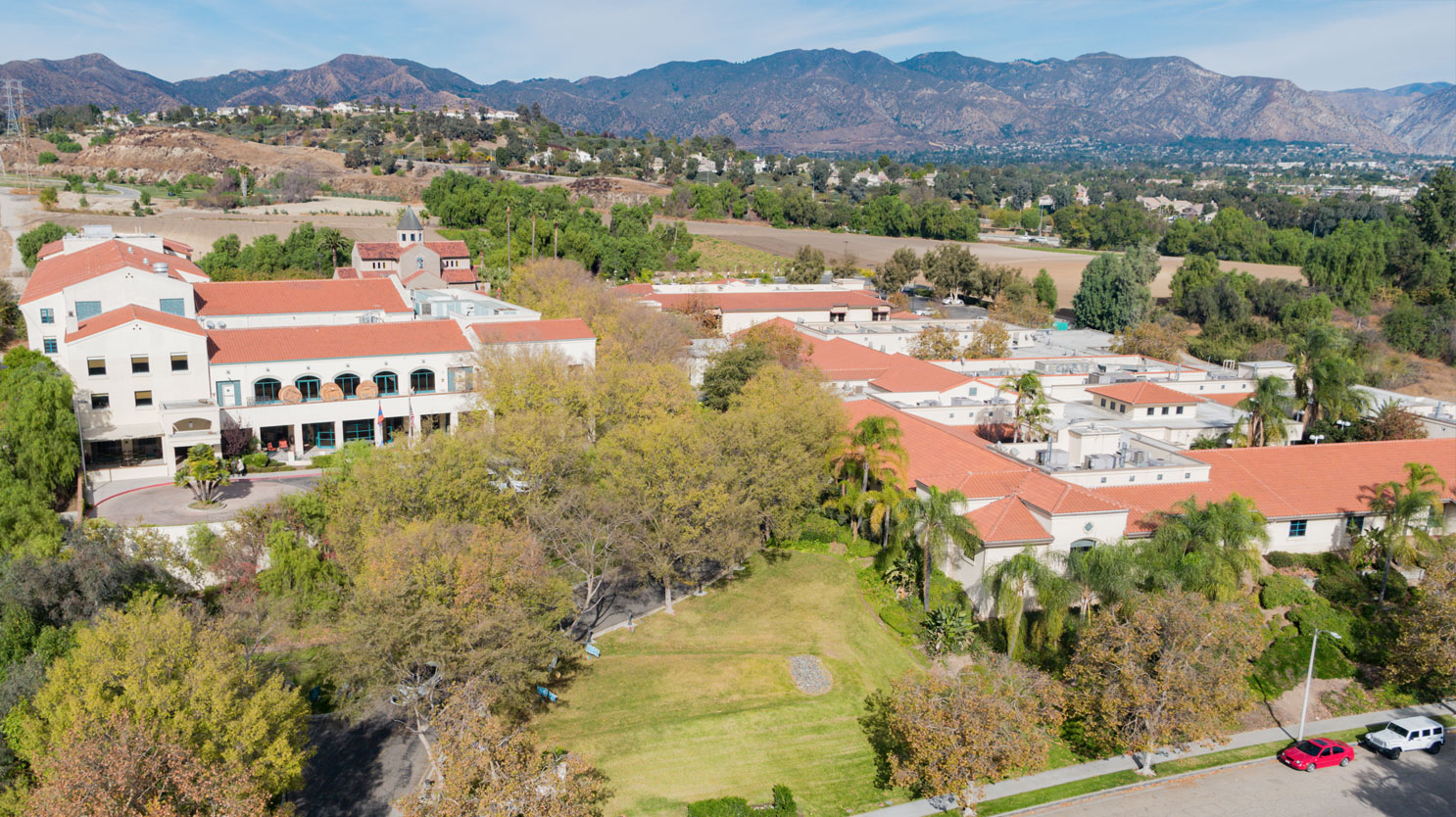Strategic Building Services provided OSHPD Inspector of Record services for the Ararat Home of Los Angeles’ new addition and generator upgrade. This project came with a different type of structure for skilled nursing facilities with bearing interior metal stud shear walls and connection of a new corridor to a type VA.
Working closely with the team in all aspects of construction, finite coordination with the design professionals and OSHPD, and the ability to accurately document the work led to a successful & timely completion of the project.
SBS continues to be the IOR firm of choice by the design team and Owner.
- Two-Story load bearing light gauge metal stud framed walls with X strap braced shear wall and metal deck with light-weight concrete floor and roof over metal joists
- The expansion houses 66 skilled nursing beds, dining and recreating facilities, nursing stations and related support services
- The expansion occupied a portion of the site that is adjacent to the existing one story Type VA skilled nursing facility. Existing and new skilled nursing areas are classified as I-2 occupancies
- Project also included relocation and replacement of an existing emergency power generator and all associated conduit, feeders, automatic transfer switch distribution panels, CMU enclosure, footings and anchorage

