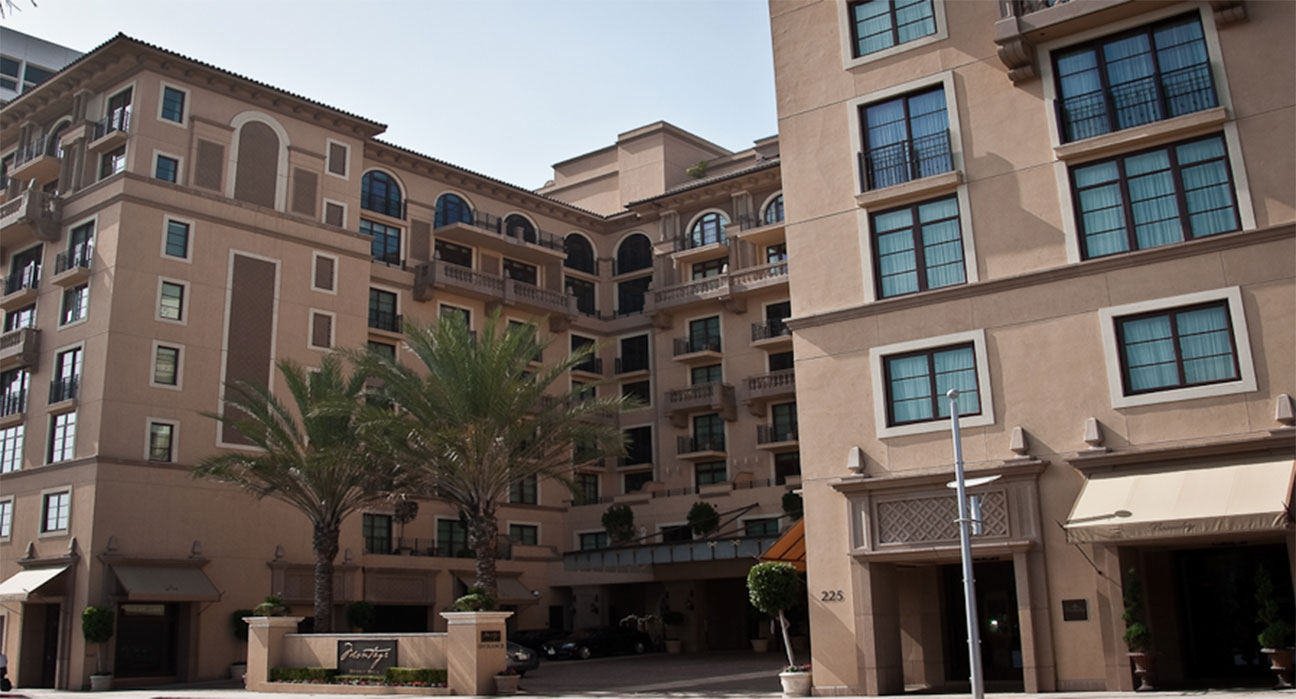The Montage Beverly Hills was a fast track project working both day and night. Under Pankow Builders & Overgaard Construction, we provided quality assurance/quality control with detail to fire life safety, sound attenuation, ADA/CASp, title 24 code requirements, procedures and methods for tracking, completing, & re-review for sign off of deficiencies. We also provided review of workmanship & assisted with local building and fire authority jurisdictions for inspection & sign off. Attention to detail was recognized by the design build team who extended our time there to assist with commissioning and closeout testing of the fire life safety and smoke control system. We worked around the clock assisting the design build firm with Rolf Jensen & Associates to inspect mechanical smoke control, electrical, generator testing, review of smoke & fire barriers, fire stopping penetrations, elevators, door operations, etc. Endless effort and proper enforcement of installations through construction allowed the owner to occupy on time.
- 201 guest rooms, including 55 suites with 20 residential spaces
- 20,000 square-foot Spa with 17 treatment rooms, a hydrotherapy tub & fitness center as well as Retail Shops
- 20,000- square-feet meeting and private event space
- 3 Restaurants inclusive of a 70-person rooftop conservatory dining room adjacent to the rooftop pool & cabanas
- 5,000 square-foot Terrace with adjacent Beverly Canon Gardens building

